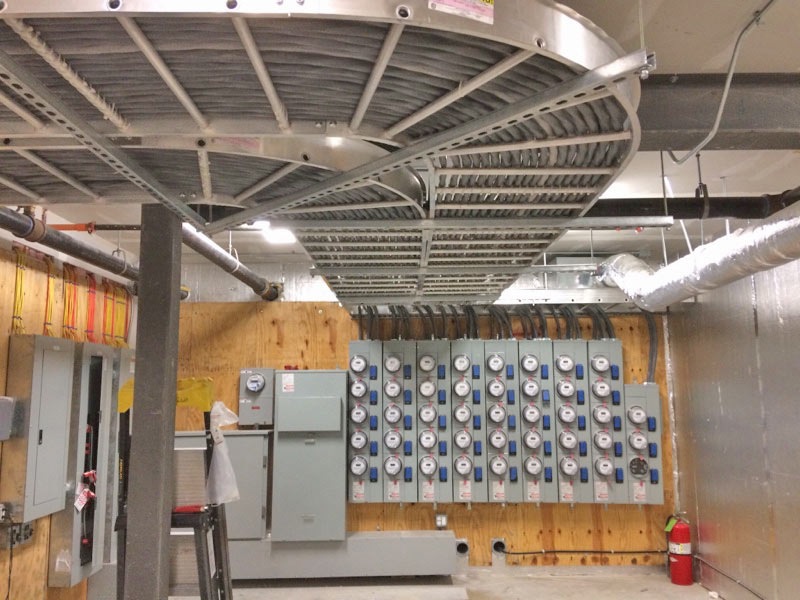3D BIM/CAD Coordination
Reduce the Clash, Increase the Cash
Unforeseen incompatibility causes costly delays. That’s why at Pereira Electric Corp., we use BIM/CAD coordination to create a clash-free electrical model for your installation, coordinating with the architectural, mechanical, plumbing and structural systems.

We want to make sure your project is completed on time. During key stages of the building design we generate multi-discipline reports through building information modeling and computer-aided design. By collaborating closely with the rest of the subcontractors, general contractors, architects and structural engineers, we ensure the electrical installation integrates smoothly with the entire building process, including:
- Schematic design
- Design documents
- Construction documents
Expect the Unexpected to Proactively Prepare
Sometimes unexpected circumstances necessitate change. Our consultative approach during the entire electrical coordination process helps the team reach the most effective path for any necessary electrical design changes or modifications.
Pereira Electric ensures success through BIM/CAD coordination services such as:
- Detailed electrical modeling
- Fully parametric electrical families
- Detailing into model for electrical installations and light calculations
- Multiple clash detection and resolution tests
- Clash report generation for electrical design change orders
